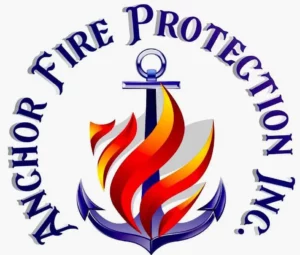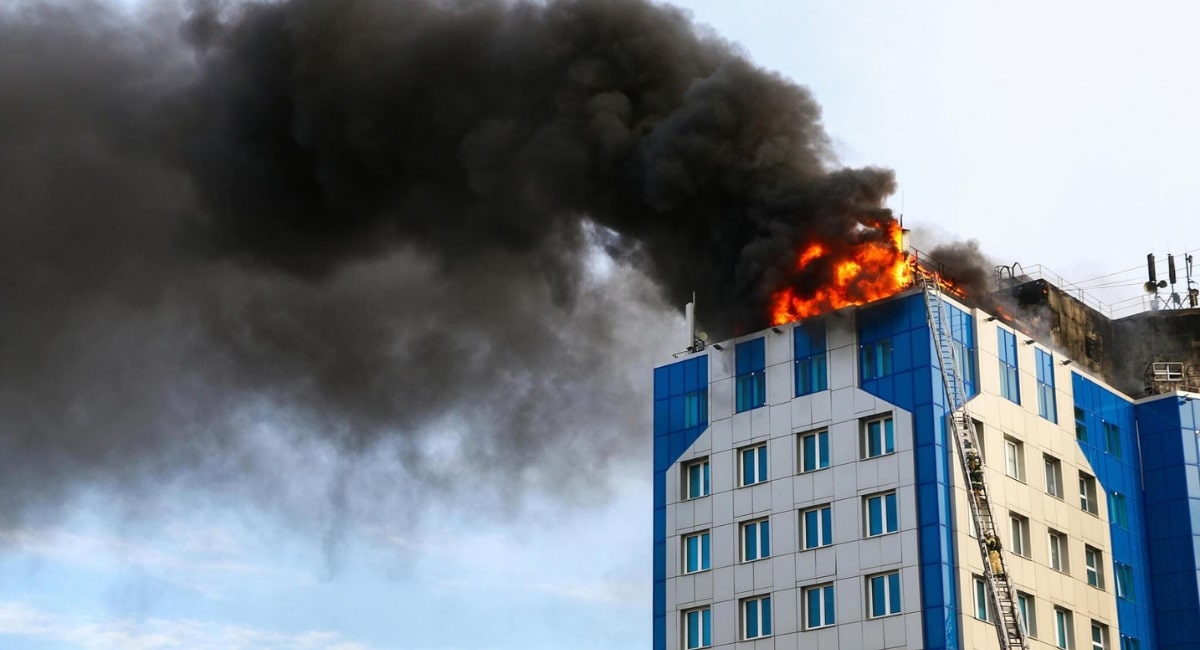High Rise Fire Safety: A Comprehensive Guide
Living in tall buildings and watching the whole city move seems like a dream. With the beauty of heights come challenges like high rise fire safety risks. It is not an alien phenomenon that crises can happen at any moment, and when you are on the 40th floor, you may not have the right time to react before things get out of hand.
What will you do if you are enjoying a sunny afternoon on the balcony of the 40th-floor apartment and a fire breaks out? You may not be able to run, right? Amid such crises, it is crucial to be prepared for these situations and take necessary precautionary measures beforehand.
High-rise fire safety factors and considerations become the backbone of your life. In this article, we’ll be looking at some measures for fire safety in high-rise buildings and considerations so you can act before it’s too late.
What is Highrise?
Let’s begin with the basic definition of highrise. According to Merriam Webster:
“a building (such as an apartment building) that has multiple stories and is equipped with elevators.”
In simple words, a “high-rise” is a tall structure with numerous floors or stories that is often constructed for residential, commercial, or mixed-use purposes. The designation of a building as a high-rise is subjective and varies by location, although it typically refers to a construction that is higher than the surrounding structures.
Risks Associated With High-Rise Fire
According to the National Fire Protection Association, about 100,000 apartment building fires break out every year in the U.S.
The world of high rise buildings brings a wide range of high-rise fire safety problems, necessitating a thorough understanding of possible hazards. These include quick-fire escalation, intricate evacuation dynamics, complications in vertical mobility, smoke inhalation dangers, possible bottlenecks in staircases, and the critical necessity for good communication during crises.
The towering height of these structures heightens the complexities of firefighting and rescue efforts, stressing the critical need for resilient fire prevention systems, painstakingly simulated evacuation methods, and specific paths allowing quick firefighter access.
The sobering lesson from the 2017 Grenfell Tower tragedy in West London, which claimed 72 lives, serves as a poignant reminder of the criticality of advanced safety measures. This underscores the industry’s call to fortify vigilance, elevate safety protocols, and continuously innovate in the world of high rise fire safety.
Design Challenges and Safety Features
The evolution of safeguarding individuals residing and working in high-rise structures has witnessed continuous refinement in design strategies. These architectural marvels incorporate meticulously crafted precautions, emphasizing optimal fire protection measures to ensure the well-being of occupants.
Occupied floors perched high above ground level introduce a host of formidable challenges in the realm of fire and life safety. Key considerations include:
Vertical Fire and Smoke Spread
The buoyant nature of heat generated during a fire leads to the vertical propagation of fire and smoke. This poses a substantial threat in buildings with occupied levels situated above the fire origin, necessitating swift extinguishing measures to avert potential hazards.
Complexities in Evacuation
Evacuating large populations from elevated floors poses a distinct challenge, resulting in prolonged evacuation times. These complexities not only impact the city rise safety of occupants but also present challenges for first responders striving to reach and address emergencies on elevated floors.
Limitations in Aerial Access
High-rise firefighting encounters constraints, as fire department aerial apparatus can access only a restricted number of floors from the ground. This limitation complicates firefighting operations, requiring innovative strategies to address emergencies efficiently.
Guidelines for Fire Emergency Response in High-Rise Structures
Strategic Evacuation Protocol
Swiftly and safely navigate to the closest exit stair, emphasizing the closure of doors behind you. Elevator usage is discouraged due to potential disablement or securing by first responders engaged in operational activities and rescues.
Audible Alert System
While en route to the exit, vocalize “fire” or trigger the fire alarm system to both signal the emergency and activate the fire building’s established response mechanisms.
Door Utilization Strategies
Execute the closure of stair or corridor doors to contain smoke and fire, recognizing the fire-resistant construction of most stair enclosures. Mechanical pressurization systems operate optimally with closed doors, fostering an effective evacuation environment.
Strategic Descent Tactics
Maintain the descent down the stairs until reaching the ground floor for a comprehensive exit from the building. In instances where exit stairs discharge into a lobby space, promptly identify the nearest exit leading to the exterior.
Emergency Services Coordination
Initiate a prompt 911 call, providing essential information about the fire. Notify encountered building staff to enable them to enact pre planned measures or collaborate with fire and emergency medical services upon their arrival. This collaborative approach ensures a comprehensive and coordinated response to the fire emergency.
Responsibilities
Landlord Responsibilities for Apartment Fire Safety
Sprinkler System Installation
Comply with state regulations regarding sprinkler systems. Despite regional variations, installing fire sprinklers is a proactive safety measure that enhances building safety during fire incidents.
Fire Alarms and Smoke Detectors
Implement building-wide fire alarms for apartments with a singular entrance and elevators accessing units on different floors. Alternatively, smaller buildings may utilize independent smoke detectors. Adhere to appropriate installation and maintenance guidelines.
Fire Extinguisher Placement
Equip the property with multipurpose fire extinguishers, strategically placed based on property size. Comply with recommended standards to ensure effective coverage.
Tenant Communication
Dedicate a section of lease agreements to outline high rise fire safety expectations. Develop and share a comprehensive high rise fire safety plan, prominently displaying evacuation routes in common areas. Train all staff on their roles during fire emergencies and conduct regular fire drills.
Tenant Education
Inform tenants about emergency procedures and the importance of keeping exits unobstructed. Emphasize high rise fire safety precautions through lease agreements and community awareness initiatives.
Tenant Responsibilities for Apartment Fire Safety
Emergency Exit Familiarity
Walk through the building to identify all available exits on your floor. Report any obstructions in hallways or stairways to the landlord to ensure unimpeded access.
Fire Alarm Awareness
Locate manual pull stations within close proximity to exits. Activate the pull station when necessary and follow proper evacuation procedures upon hearing the fire alarm.
Smoke Detector Maintenance
Test apartment-specific smoke detectors monthly to ensure functionality, even if the building has a centralized fire alarm system.
Fire Prevention Measures
Adopt fire prevention practices to reduce the risk of fire incidents. Suggestions include never leaving candles unattended, storing matches safely, maintaining a safe distance for space heaters, using extension cords responsibly, and avoiding grilling on covered balconies.
Storage Safety
Store flammable liquids in approved containers or cabinets, promoting a safer living environment for all tenants.
10 Crucial Considerations For High Rise Fire Safety
Comprehensive Fire Safety Plans
Develop detailed fire safety plans tailored to high-rise structures, emphasizing intricate evacuation routes, assembly points, and specialized protocols to address the needs of individuals with mobility challenges. Collaborate with high rise fire safety experts to ensure precision and effectiveness.
Regular, Realistic Fire Drills
Conduct frequent and realistic fire drills, incorporating varying scenarios to challenge occupants’ response capabilities. Engage industry experts to analyze and enhance drill effectiveness, considering both daytime and nighttime simulations.
Visible Signage for Guided Evacuation
Implement signage strategies backed by wayfinding principles, leveraging expertise in environmental design. Illuminated exit signs, directional guides, and floor plans in common areas and stairwells should be strategically positioned for optimal visibility and guidance.
Strategic Fireproofing and Building Materials
Engage architectural and materials engineering experts to select and implement advanced fire-resistant materials. Ensure a comprehensive understanding of fire behavior to strategically apply materials, slowing down fire spread and enhancing evacuation time.
Integration of Active and Passive Fire Protection Systems
Collaborate with fire protection engineers to integrate state-of-the-art systems such as automatic sprinklers, advanced smoke alarms, and cutting-edge detection technologies. Leverage expertise to optimize system placement and effectiveness.
Strong Communication Systems
Enlist telecommunications specialists to design and implement a robust communication network capable of reaching all occupants during emergencies. Incorporate redundancy and reliability features for seamless operation in critical situations.
Stairwell Pressurization for Smoke Control
Work with HVAC and fire safety engineering experts to design and install effective stairwell pressurization systems. Ensure these systems adhere to industry standards for smoke control, maintaining clear evacuation pathways.
Strategic Fire Fighting Equipment Placement
Collaborate with fire safety consultants to strategically position firefighting equipment, considering accessibility and coverage. Engage in dialogue with local fire departments to align with their response protocols and access requirements.
Elevator Security Measures
Consult with elevator and emergency management specialists to implement secure elevator access measures during emergencies. Employ advanced technologies to restrict usage, preventing unintended risks during fire incidents.
Community Education Initiatives
Develop tailored educational programs in collaboration with fire safety educators. Empower residents with industry-specific knowledge, emphasizing the nuances of high-rise fire safety practices. Foster a culture of proactive engagement and awareness within the high-rise community.
Conclusion
You never know what the safest apartments are but you can always make yours the safest by following all the necessary considerations and tips. If you want to make sure that you are protected from any harm, make sure to consult Team anchorfire for best fire protection.
FAQs
Fire safety in high-rise buildings involves comprehensive measures to prevent, detect, and mitigate the impact of fires. This includes fire-resistant construction materials, evacuation plans, fire detection systems, and firefighting equipment.
Safety precautions in high-rise buildings include:
- Regular fire drills and training for occupants.
- Adequate signage for emergency exits.
- Installation of fire-resistant materials.
- Maintenance of firefighting equipment.
- Clear communication systems for emergencies.
In case of a fire in a high-rise building:
- Alert authorities and occupants immediately.
- Evacuate following established evacuation routes.
- Use stairwells, not elevators.
- Stay low to avoid smoke inhalation.
- Proceed to designated assembly points.
Fire protection systems for high-rise buildings include:
- Sprinkler Systems
- Fire Alarm Systems
- Fire Extinguishers
- Smoke Control Systems
- Emergency Lighting
- Fire-resistant Construction
- Evacuation Plans
KEEP YOUR PROPERTY SAFE
Related posts
-
Fire Safety Tips for the Workplace
-
Fire Safety Tips for Hospitals
-
How to size fire pumps?
-
Different types of sprinklers?
-
What is fire protection system?
-
Fire Extinguisher Inspection
-
Fire Sprinkler System Components
-
What are the most common types of fire pumps?
-
How much does a fire sprinkler system cost?
-
What is active and passive fire protection?

